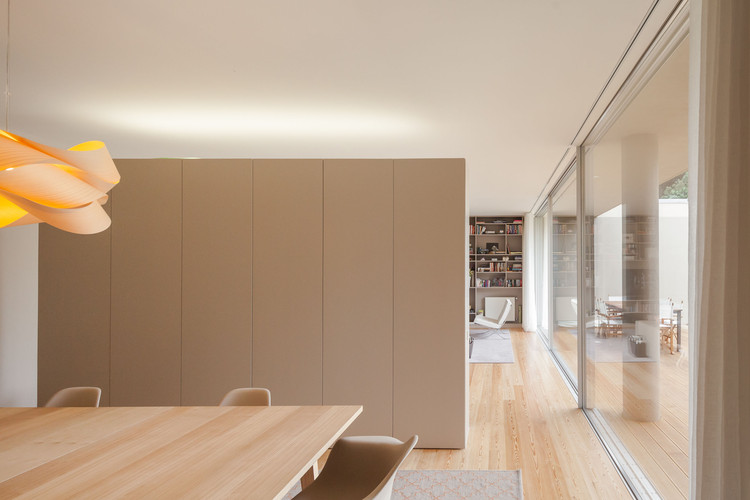
-
Architects: 236 Arquitectos
- Area: 750 m²
- Year: 2015
-
Photographs:João Morgado
-
Manufacturers: panoramah!®


Text description provided by the architects. This is a project for the construction of two houses in a residential neighborhood in Porto.
The lot was long, and the project was inside the lot with limited access to the main road, and a beautiful existing garden to maintain and enhance.


The program provided the maintenance of the existing house and the construction of two houses at all identical, being inhabited by members of the same family.

The solution should include individualized access to the existing house and ensure separate access to the new houses.
The building along the street ensures the privacy of access and uses.


The L layout ensures different levels of privacy, enhances the solar orientation and references each house with the garden.

The sum of several opaque volumes intersect the facade, allowing natural light in all indoor spaces, punctuating the inner fragmentation and ensuring a second level of privacy.
The program is divided along the two bodies of L shape building.
From the Central Hall, develops the body of the Rooms with the orientation West and a corridor along which are developed the bedrooms.

The living areas are opened to the garden and divided with this “baths boxes” that fit over the main volume.
This rhythm of volumes results in the second degree of privacy.
Constructively, the houses have a great simplicity of methods and finishes, with the use of American pine in floors, Frames from Panoramah and baths coated Marble Ataíja.




























